Custom Home Floorplans
Starting with a great floor plan is often easier than designing from scratch—we get it! That’s why we offer a growing library of family house plans to fit your lifestyle.
Looking for something unique? We'll happily partner with your architect or designer to create a custom floorplan to suit your every need.
Floor plan trends are always changing, and so is our collection. Contact us today to explore your options, and stay tuned for new additions to our growing library of popular floorplans!
The LaRua
This floorplan is absolutely perfect for empty nesters or a young couple. It has enough space to stretch out, with two spacious bedrooms. If you don't need two bedrooms for everyday living, you could use the second bedroom for guests or a home office.
With an open floor plan, it's a great layout for gathering with your nearest and dearest. Take the hangout to the two outdoor living spaces or enjoy a quiet morning coffee.
Classic architecture, comfortable living areas, and charming outdoor leisure spaces make the LaRua a real charmer!
- 1,216 square feet
- 2 bedrooms
- 2.5 bathrooms
Click on the image to view all the details!
The Decatur
The Decatur has a more spacious floorplan with a master suite and two additional bedrooms. This single-story floorplan offers a U-shaped kitchen that opens up into an expansive grand room that's absolutely perfect for hosting lots of friends and family.
The grand room offers two points of access to a lovely L-shaped porch.
- 1,272 square feet
- 3 bedrooms
- 2 full bathrooms
Click on the image to view all the details!
DUTCH CAPE
A large combined living and dining area with vaulted ceilings makes for the ideal space to host special occasions, family movie nights, and dinner parties with friends.
The covered porch is a great spot for an outdoor living area for morning coffee or lounging on the weekends.
This floorplan also includes a cozy office for working from home or a quiet spot for homework. The single-story layout is great for accessibility needs, now or in the future.
- 1719 square feet
- 3 bedrooms
- 2 full bathrooms
- 2-car garage
Click on the image to view all the details!
The Abaco
The Abaco's open floorplan is nothing short of jaw-dropping. The L-shaped kitchen includes a large island with seating and opens to a grand room, with tons of space for dining and lounging.
Not only does this home offer a first-floor front porch, but also a large balcony on the second floor. It's the personal luxury retreat you've always wanted.
Only need two bedrooms for everyday life? Turn one bedroom into a home office and guest room combo.
This stately home is a true showstopper—inside and out!
- First Floor 1242 SF
- Second Floor 650 SF
- 3 bedrooms
- 2.5 bathrooms
- 2-car garage
Swipe through the slider to view all the details!
Where We Work
Urban is proud to serve Pensacola and the surrounding areas. If you live in or around Pensacola, we'd be happy to talk about your custom home or home renovation project!
- Pensacola
- Chandelle
- Gulf Breeze
- Woodlawn Beach
- Tiger Point
- Navarre
- Pace
- Perdido Key
- Pensacola Beach
- Milton
John E.
Chris Vail is unlike many contractors that I've ever worked with, and as a real estate professional that has worked with him on a number of projects, his approach is refreshing and appreciated. He is attentive and conscientious of his clients' wants and needs, and will go to great lengths to accommodate them. He is communicative, and has implemented software tools to bring more transparency into the building process - simplifying the selection process for a custom build and allowing clients to see the progress even if they're living afar. I am proud of every Urban Infill project I've been involved in!
Jennifer K.
When we were ready to build our second home in Florida, we contacted Chris and Urban Infill. We had met with multiple companies but Chris seemed to best understand what we wanted for our home, so we chose Urban Infill.
Chris spent significant time speaking with us to understand our needs and help prepare us for the journey ahead. He provided excellent design suggestions and was patient with us while helping to select the best materials to achieve the outcome we desired. The team at Urban Infill was very friendly and exceeded our expectations throughout the process. Who knew building a home could be stress-free? Our new home was completed on time and is absolutely beautiful thanks to Chris and Urban Infill!
Misty W.
I first met Chris of Urban Infill at a charity event in 2016 when I was contemplating building a home from scratch. Meeting Chris turned out to be a huge blessing. I had a very specific idea of what I wanted and Chris helped me improve upon it. He gave me some amazing ideas that I hadn't considered, and suggested some changes to my original idea that ended up being 1000% better. His extensive knowledge and professionalism made it easy to choose his company to do the job. I would say that I would use Urban Infill again, except that I won’t need to!
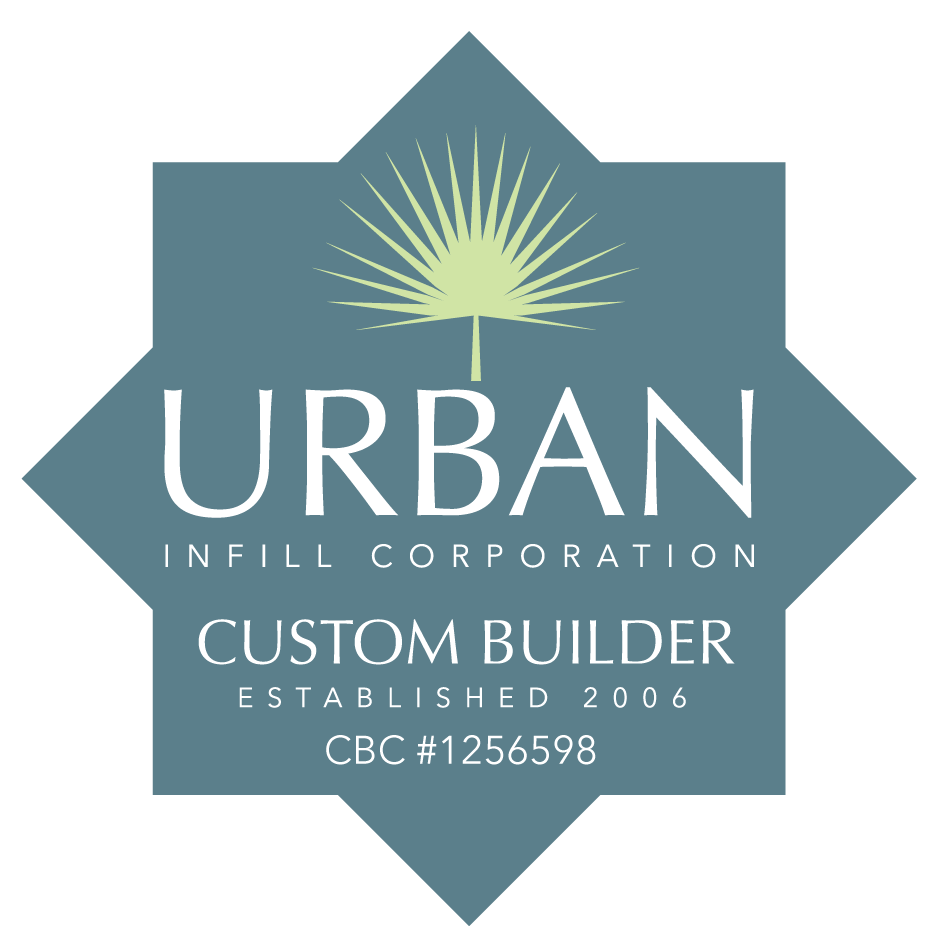
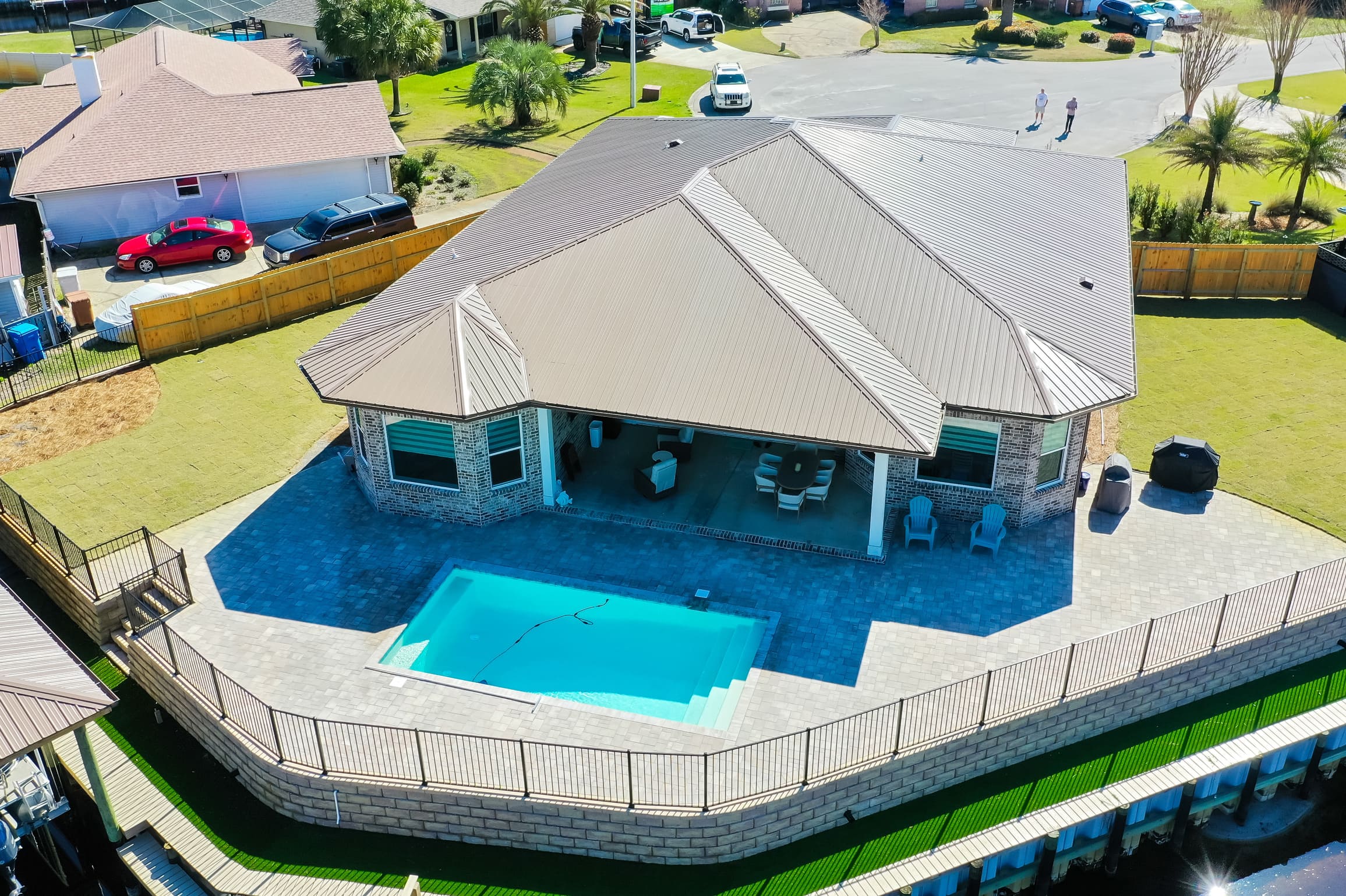
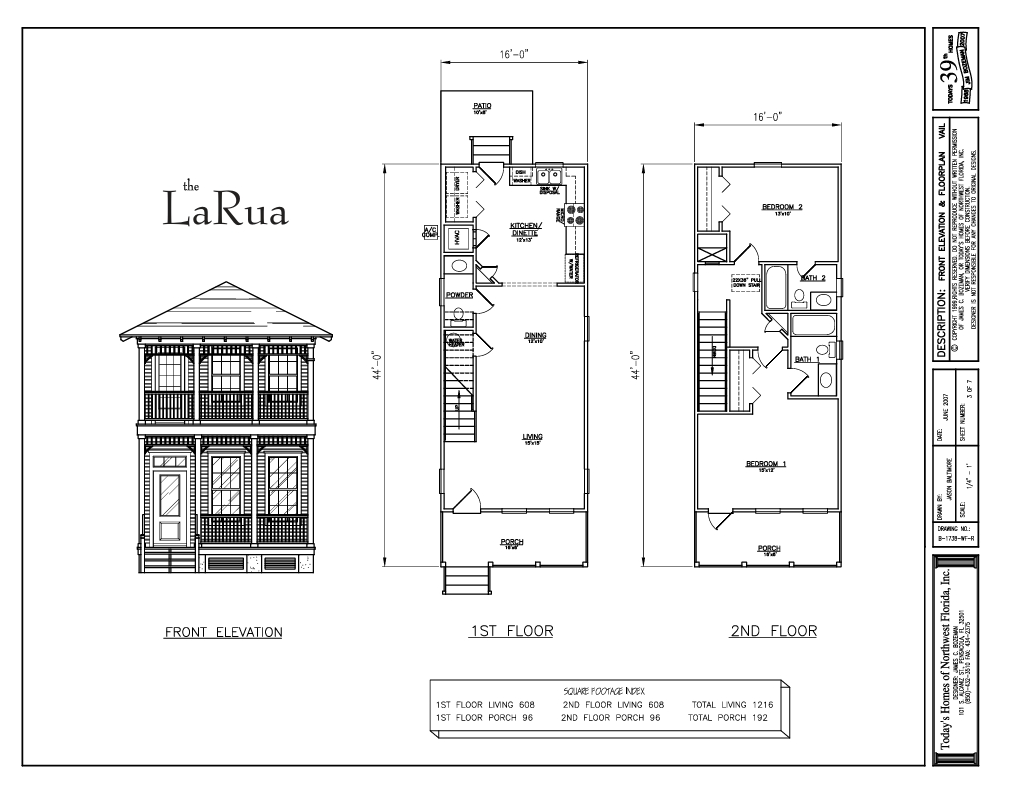
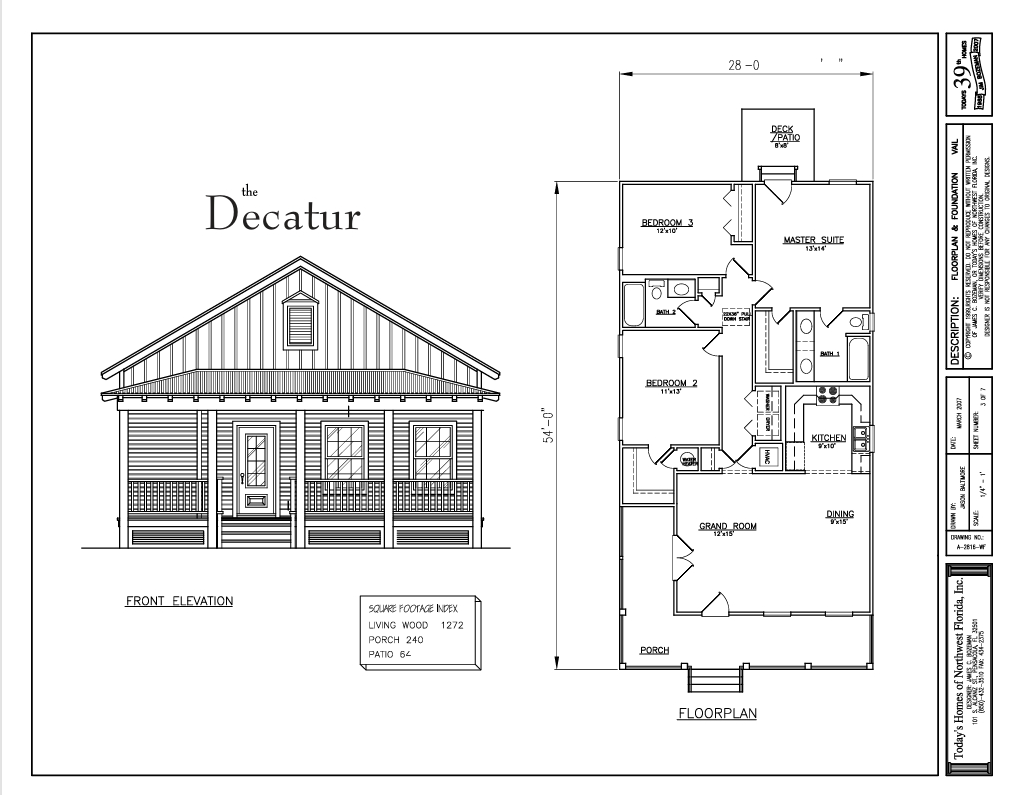
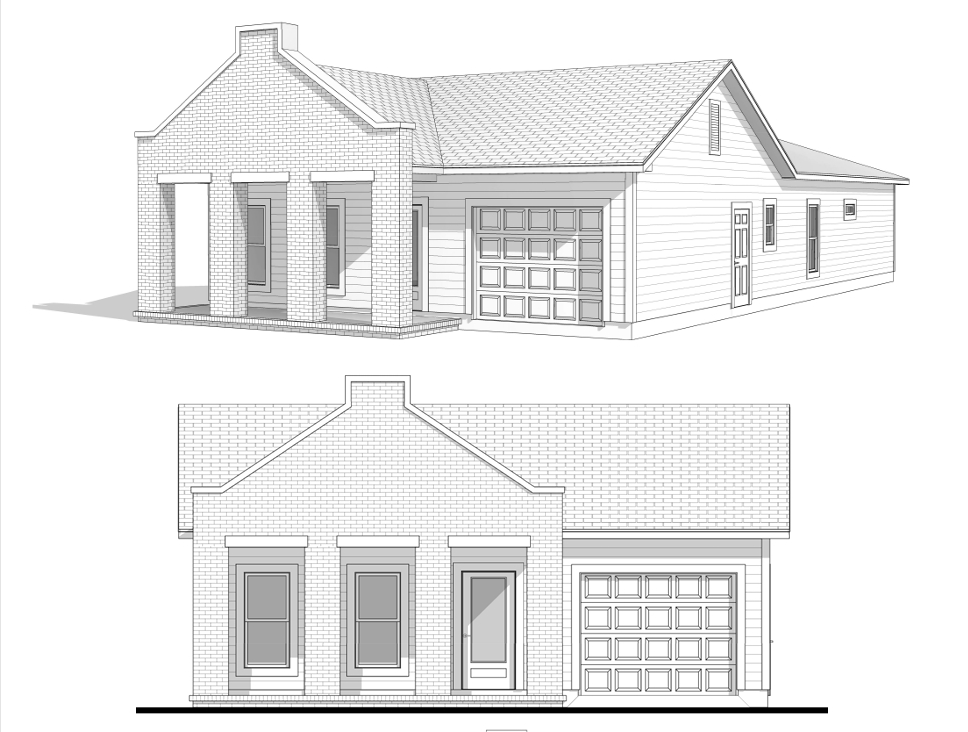
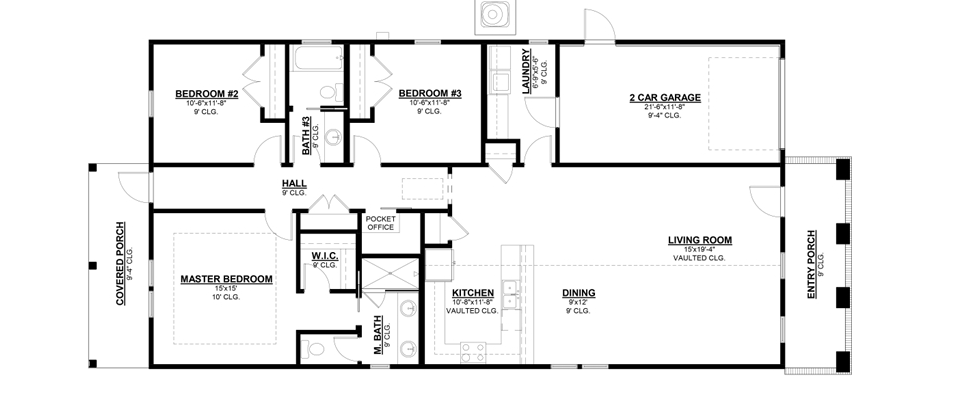
-1.jpg?width=1200&length=1200&name=Spec%20House%201-%20Schematics-Elevations%20(002)-1.jpg)






